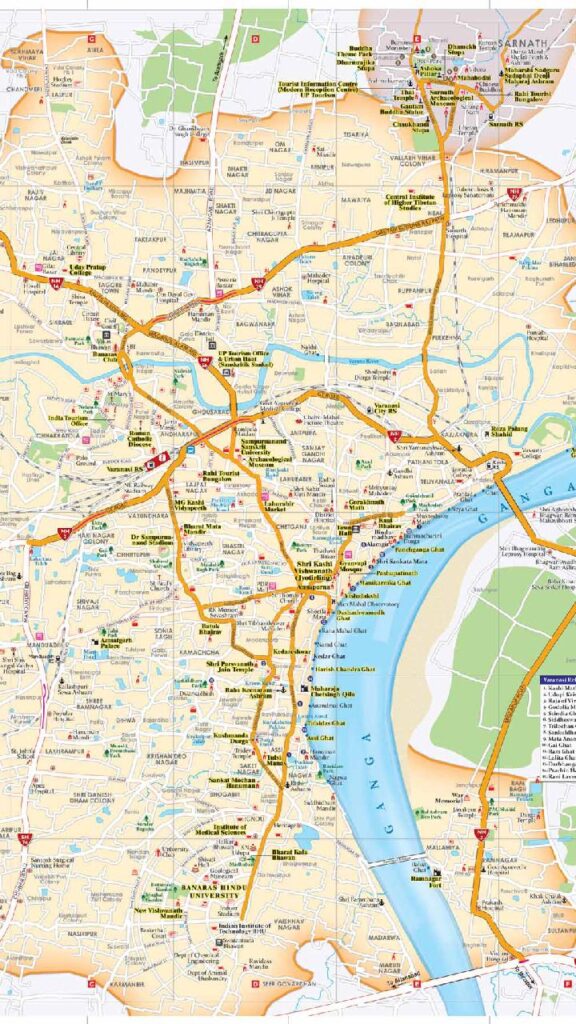VDA Map Approval

At Anup Architect & Associates, we specialize in providing end-to-end solutions for VDA Map Approval in Varanasi. Whether you’re constructing a home, commercial building, or institutional project, getting your building plan approved by the Varanasi Development Authority (VDA) is essential.
Our expert team ensures smooth handling of your VDA Approved Maps, so you can focus on building your dream project without any legal worries.
Get in touch today for quick consultation and expert support!
About Service
What is VDA Map Approval?
VDA Map Approval refers to the official authorization from the Varanasi Development Authority to start your construction as per the city’s planning and development norms. Without proper approval, your building could face heavy penalties, demolition orders, or issues during property sales.
- Legal Protection for Your Construction
- Easy Sanction of Bank Loans
- Smooth Sale or Lease of Property
- Ensuring Safe and Planned Development
WHAT WE DO ?
Our VDA Map Approval Services Include:
We offer complete assistance for getting your building maps approved by the Varanasi Development Authority (VDA). From designing VDA-compliant maps to managing the approval process, we ensure a smooth and stress-free experience.
Map Designing as per VDA Guidelines
We design detailed building maps that strictly follow VDA norms, zoning laws, and development regulations. Our expert architects ensure your project layout is fully compliant from the start.
Document Preparation & Submission
We assist in compiling all required documents, forms, and plans needed for VDA approval. Our team handles the submission process carefully to avoid unnecessary delays.
Liaising with VDA Officials
Our professionals coordinate directly with VDA authorities to streamline your map approval process. We manage follow-ups and clarifications to ensure quick processing.
Compliance Checking
We thoroughly review your building plan against zoning laws, land use patterns, FAR (Floor Area Ratio), and building height norms. This minimizes the risk of rejection or objections.
Corrections & Re-submissions
In case of any objections or modifications required by the VDA, we promptly make corrections. Our team ensures that re-submissions meet all necessary guidelines for smooth approval.
Final Approval Handover
Once approved, we deliver your VDA Approved Map along with all official documentation. You receive a complete, ready-to-use approval package for your construction project.
For Further Inquiries Call
+91-9580095820
If you are looking for Building Map Approval in Varanasi and reliable Architect Services in Varanasi, your search ends here!
Why Choose Us
Why Choose Anup Architect & Associates?
We pride ourselves on delivering 100% VDA compliance with every project, ensuring your building plans meet all legal requirements without hassle. Our team of experienced and certified architects is dedicated to providing quick turnaround times and affordable service packages tailored to your needs.
- 100% VDA Compliance Guarantee
- Experienced and Certified Architects
- Full Assistance from Start to Finish
OUR PROCESS
Our Easy VDA Map Approval Process
Our simplified VDA Map Approval process ensures a smooth and hassle-free experience for every client. From design to final approval, we handle everything with precision and speed.
01.
Free Consultation & Site Visit
Understanding your needs and explaining the VDA guidelines.
02.
Map Drafting & Design
Preparing a detailed architectural plan according to VDA norms.
03.
Document Collection & Submission
Collecting property papers, owner IDs, previous sanction letters, etc.
04.
Follow-Up with VDA Office
Regular updates and handling queries until final approval.
05.
Handover of VDA Approved Map
Safe and complete handover of your legally approved building map.
QUESTIONS & ANSWERS
Frequently Asked Questions
Find answers to the most common questions about VDA Map Approval and our services. We’re here to make the process clear, simple, and stress-free for you.
Without VDA Map Approval, your construction is considered unauthorized and may attract penalties, legal action, or demolition. Approval ensures your project is legally secure.
Typically, the process can take between 30 to 90 days, depending on the project type, documentation completeness, and response time from the authority.
Common documents include land ownership papers, previous approvals (if any), architectural drawings, structural drawings, no-objection certificates (NOCs), and application forms as per VDA guidelines.
If objections are raised, we assist you in making necessary corrections and re-submitting the plan to ensure it meets all compliance requirements and gets approved.
The cost varies depending on project size, type, and complexity. We offer affordable service packages — contact us for a customized quote.
